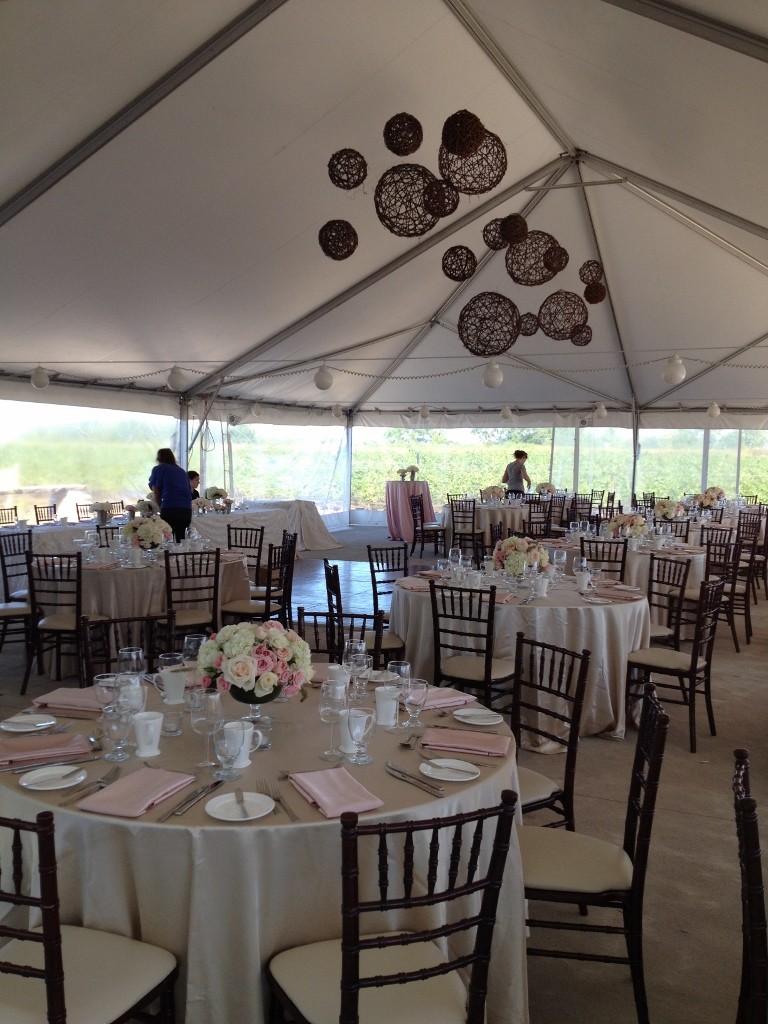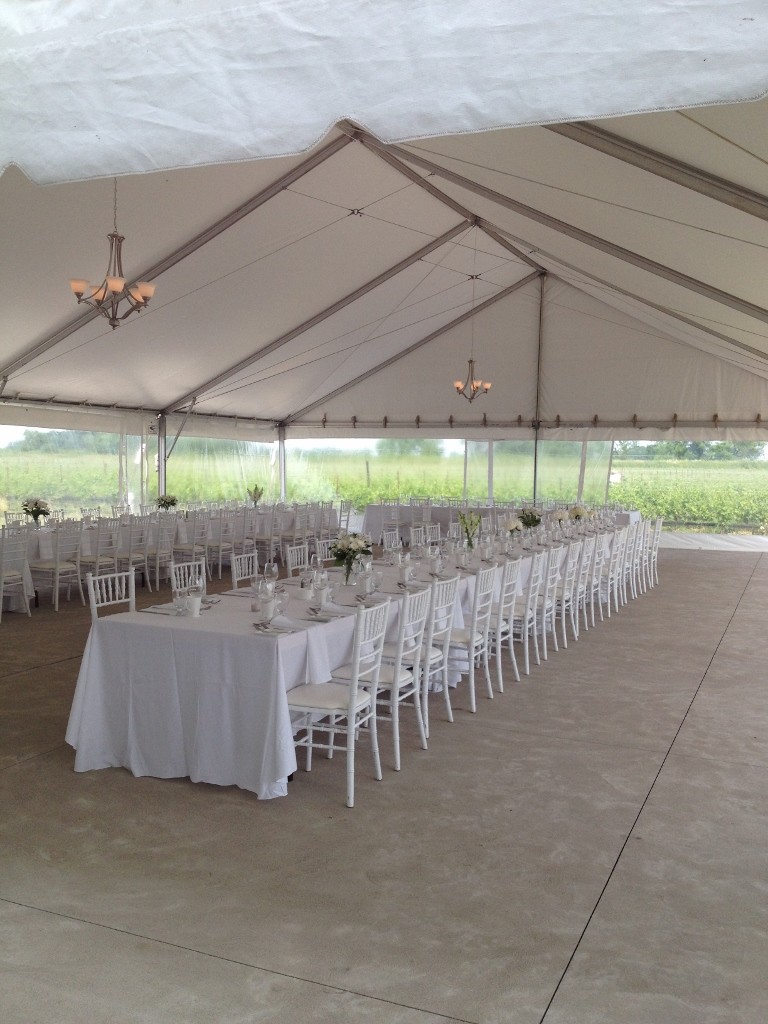
Tent Seating Allowances
| Activity | # Sq. ft. needed per person |
| Stand-up cocktail | 6 |
| Theatre or classroom seating | 6 |
| Buffet Dinner | 8 |
| Sit-down dinner (Banquet Tables) | 8 |
| Sit-down dinner (Round Tables) | 10 – 12 |
| Dancing | 2 – 4 |
| Band | 10 – 20 |
| Caterer Allowances | # Sq. ft. needed |
| Bar Area | 100 |
| Buffet Area (per table) | 100 |

Some Common Applications
Approx. # of people in:
Tent Size |
Sq. ft. | Row Seats | Cocktail | Banquet Style | Round Tables |
| 10’ x 10’ | 100 | 16 | 16 | 10 | 8 |
| 15’ x 15’ | 225 | 35 | 35 | 20 | 16 |
| 20’ x 20’ | 400 | 60 | 60 | 40 | 32 |
| 20’ x 40’ | 800 | 130 | 130 | 80 | 64 |
| 30’ x 30’ | 900 | 150 | 150 | 90 | 72 |
| 30’ x 45’ | 1,350 | 225 | 225 | 128 | 104 |
| 30’ x 60’ | 1,800 | 300 | 300 | 175 | 144 |
| 40’ x 60’ | 2,400 | 400 | 400 | 240 | 192 |
| 40’ x 80’ | 3,200 | 530 | 530 | 320 | 256 |
| 60’ x 60’ | 3,600 | 600 | 600 | 360 | 288 |
| 60’ x 75’ | 4,500 | 650 | 650 | 450 | 360 |
| 60’ x 90’ | 5,400 | 700 | 700 | 540 | 432 |
| 60’ x105’ | 6,300 | 800 | 800 | 625 | 464 |
***There are many intermittent sizes within each width range of tent. These are approximate figures, intended to give you a basic vision of your options. Numbers will vary and are dependent on individual requirements ***
